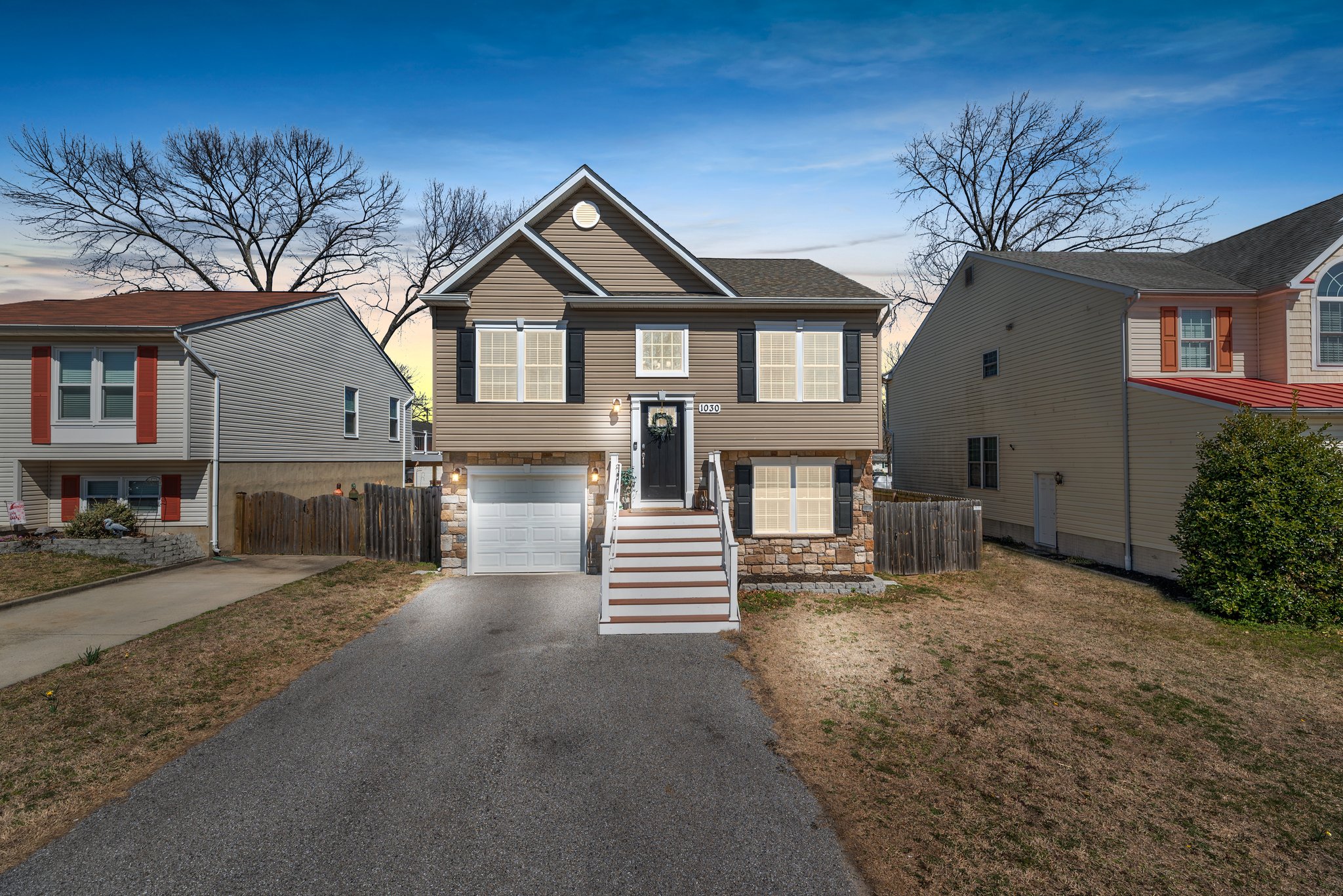Details
If you are looking for a newer home in an established neighborhood, look no further. This 2017 built single family home offers a 1 car garage with a double car driveway. The main level has hardwood flooring throughout the living room and eat-in kitchen with vaulted ceilings and an open floorplan, plus a breakfast bar separating the living room and kitchen. The primary suite with a private bathroom and walk in closet, plus two secondary bedrooms and a hallway full bathroom complete the main level. The dining area opens to the low maintenance composite and vinyl deck with stairs down to the back yard that is fully fenced, and has a concrete patio below the deck. The lower level offers garage access, plus a recreation room, the 4th bedroom, 3rd full bathroom, and a large laundry room with storage space. The rec. room has sliding doors to access and enjoy all of the back yard amenities!
-
$430,000
-
4 Bedrooms
-
3 Bathrooms
-
2,088 Sq/ft
-
Lot 0.17 Acres
-
3 Parking Spots
-
Built in 2017
-
MLS: MDAA2054958
